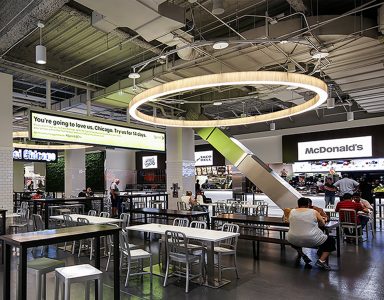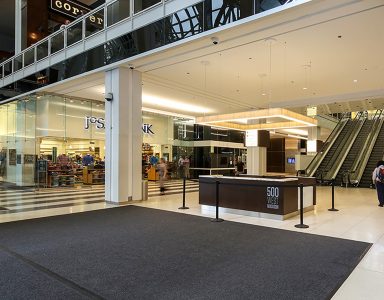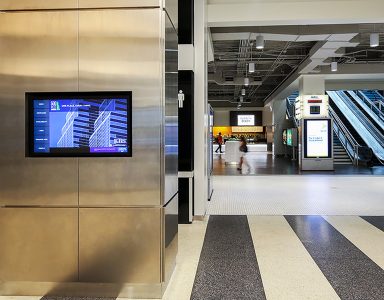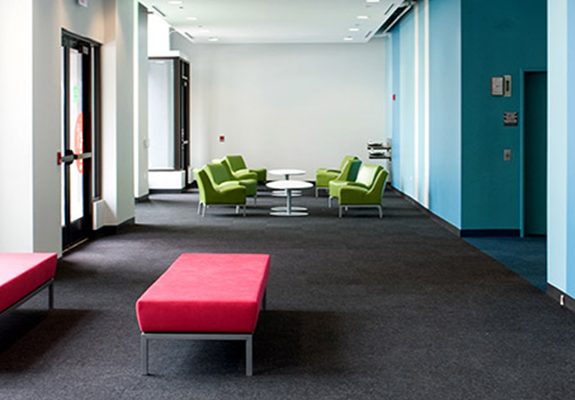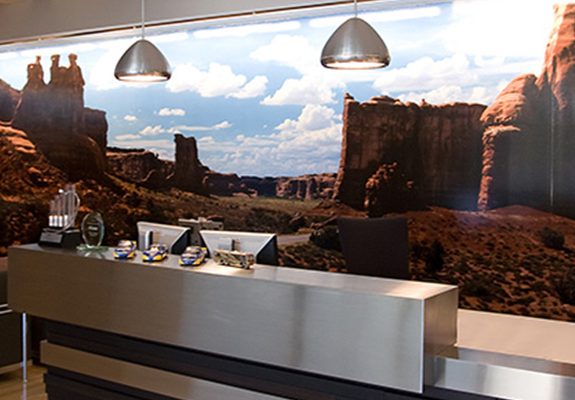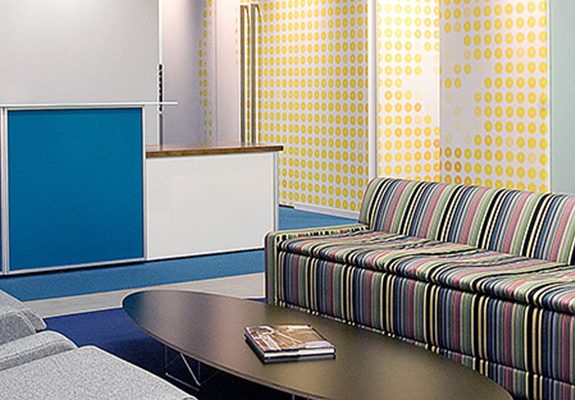We had the opportunity to renovate the 23,000 square foot Ogilvie Transportation Center, in Chicago, Illinois.
The project consisted of a new layout of storefronts, new signage, reception desk, and tenant directory wall. In addition, we created a unique lighting fixture hanging from the 5th floor atrium, giving a unique experience to travelers.
PROJECT DETAILS
- Scope 23,000-SF renovation
- Location Chicago, Illinois
- Features Food court renovation, including reconfiguration of layout, storefronts, new signage, first-floor security/reception desk and tenant directory wall, lighting upgrades on the second and fifth floor with a large statement light fixture hanging from the fifth floor atrium ceiling, as well as public restroom lighting upgrades
- Services
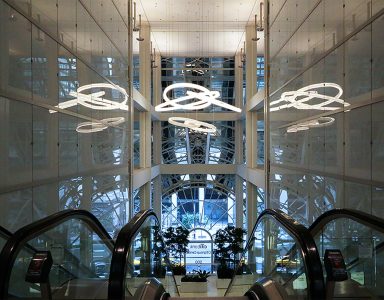
OUR SERVICES
Our experience allows us to undertake any project regardless of size or complexity.
